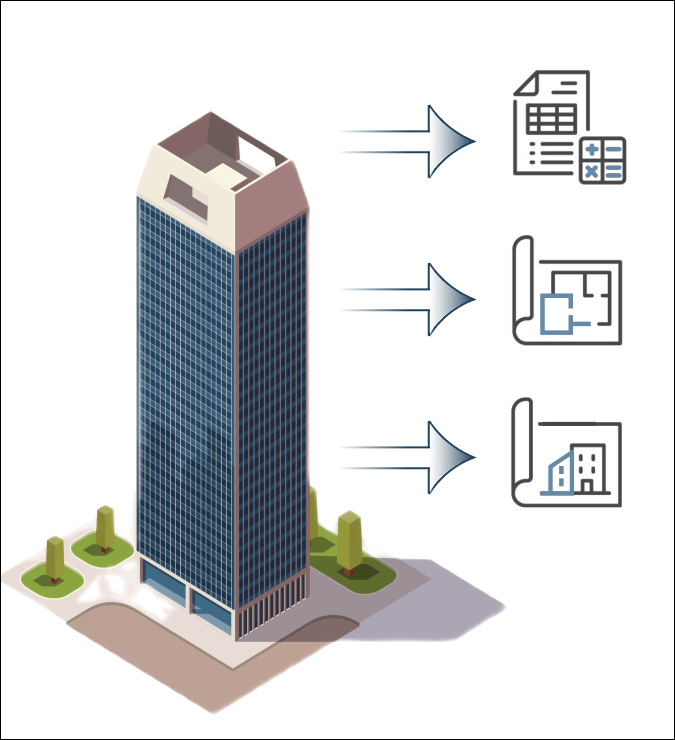The BIM method: an advanced concept for building project management
With AMEC financing, the management of the project’s BIM model is done in a systematic, efficient and high-quality manner. In accordance with international standard ISO-19650. A combination of advanced technological ability, in-depth engineering knowledge and experience, and passion for action that drive the success of BIM in every project.
The advantages of BIM
Loads of details, complexity of systems, multiple processes and the lack of availability of professional personnel create real risks for the success of projects. These are barriers that require efficiency, simplification of work processes, implementation of automation and digitization.
In a BIM-managed project, the data-based engineering information is accessed in a flexible and intuitive way to all stakeholders via the cloud in accordance with the ISO 19650 standard.
You get an advanced platform and fertile ground for improving work processes such as: coordination of systems, synchronization between all programs, lean management – Lean construction, project management in terms of budget – quality – schedule and even a digital facility file useful for operation and maintenance

Model management / BIM management
In order for the system to give the best answer, it must be managed in an orderly manner from the beginning. This is where the BIM model management division comes into the picture, the veteran and experienced model of AMEC engineering finance that professionally manages the work in the BIM methodology, defining clear goals for the team as soon as the initial planning of the project starts.
BIM model manager
The BIM model manager or BIM manager is responsible for the information management process in the project, determines the information establishment strategy and adapts it to the developer’s requirements. By virtue of his role, he assists the project manager and is part of the management team.
The model manager is familiar with the BIM standards, the typical work processes and the various BIM information management software.
He is in contact with the team of consultants who are responsible for producing the information and makes sure that they work in accordance with the BIM implementation plan, the established methods, standards and procedures. Responsible for managing the permissions in the shared work environment (CDE) and approving the software and IT infrastructure that the construction team will use.
Manages the exchange of information in the team and the detailed structure of and schedules for the transfer of information
Expertise and professionalism
The BIM model management department at AMEC is unique, which is reflected in working methods developed in accordance with the Israeli planning and construction market, with a high work capacity and the ability to provide continuous and professional service.
- BIM in a saturated residential construction for a contractor entrepreneur or entrepreneurship and execution in a lump sum contract
- BIM for public and government construction in execution tenders, execution planning – DB or PPP/PFI concessions
- BIM for areas with complete finishing work planning and systems
- BIM management in my projects
- Industry and hi-tech
- infrastructure and transportation
The principles of BIM
The project is modeled in smart 3D software, the drawings are a derivative of the existing information and are dynamically updated with the changes in the design, which optimizes and improves the flow of information in the project.
The BIM methodology arranges the project’s engineering information digitally, visually and linked to three-dimensional model components.
The BIM model systems have all their geometric data in space. For the purpose of verifying compatibility between all systems, Clash detection analysis is performed on a uniform BIM model of all disciplines.
The BIM methodology is based on the international standard ISO-19650 and on local work practices that are suitable for the way projects are managed in Israel.
In order for all the latest and approved information to be accessible to all participants in the project, everyone works in a common work environment in a special cloud known as CDE (Common Data Environment.
Linking elements from the 3D model to the time dimension to the project’s Gantt activities. With the help of this link, a visualization of the project is obtained on the timeline and it is possible to analyze execution methods, logistic measures, compliance with the schedule, and analysis of delays
Sustainability – energy analysis of the project and planning the maintenance and operation of the property


